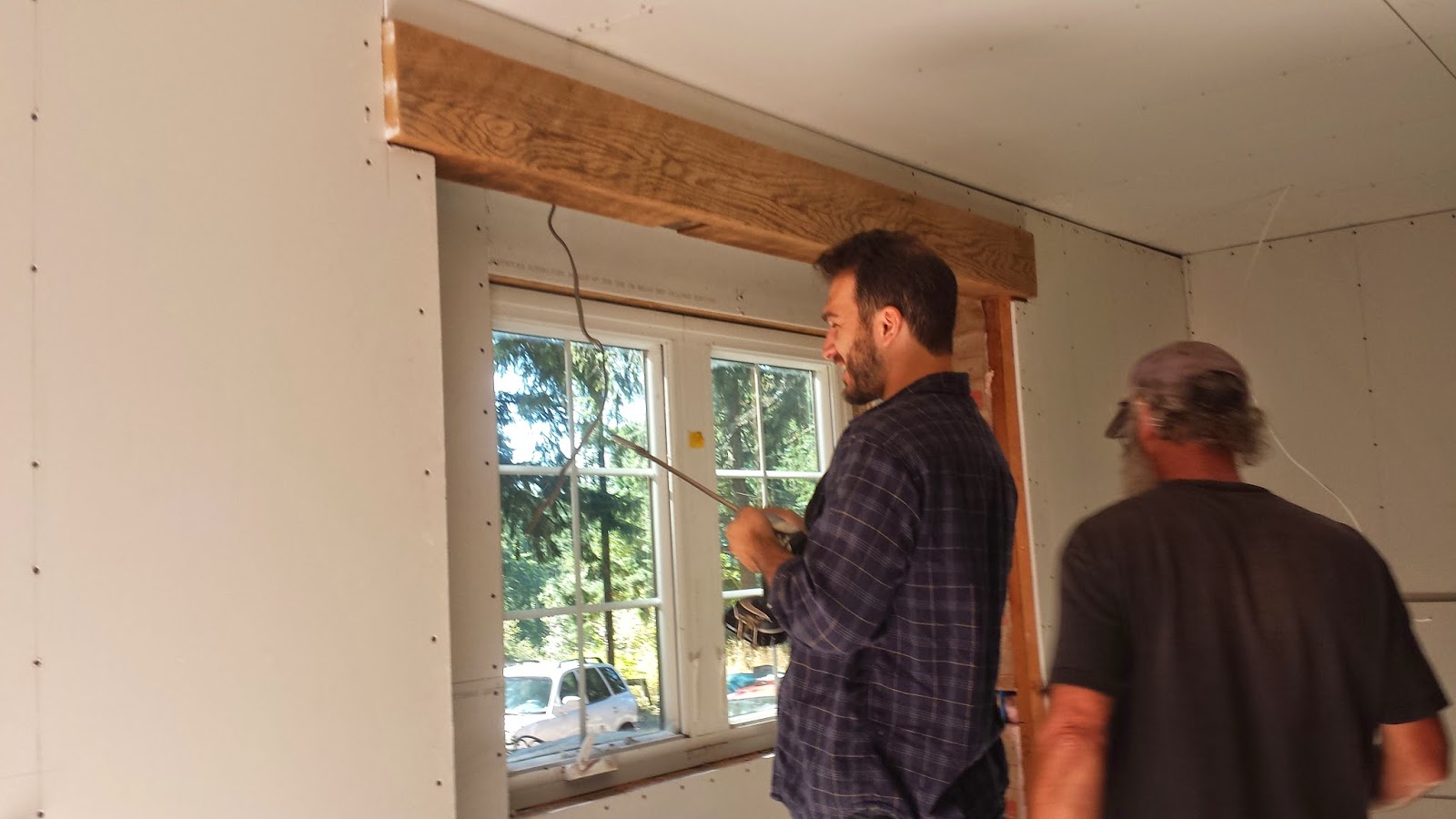 |
| 2009 |
If you have been following the Reluctant Homesteaders for a while, you know that a rundown, falling down building doesn't scare me. Take the Hay House for instance. The only thing that was holding it up when we started working on it was a 4x4 I had shoved under a truss the year before.
In the end we saved a piece of family history and gained a hay barn that would hold 8 ton of hay with room to spare. We used a lot of salvaged materials and elbow grease and saved ourselves a lot of money in the process.
Then there was the Micro Guest House, The Art Shack. Which had only a little history as an 8' x 12' granary but I got it in my head to use it for housing. Now it's one sweet place to stay and hang out and cost very little per square foot which came out to about $5500.00 for 388 sf. which comes to $14 a square foot. That includes the whole shebang, all materials and the hired help.
There is an old and proper house on the property that we are working on to get it habitable but that is taking a lot more money and time, so I keep myself sane and happy by doing these little projects on the side.
I won't lie, they tend to turn into bigger projects than I think they will be, but the results are so gratifying, I can't help doing another one. Enter: The Smoke House, circa 1900.
 |
| 2009 |
 |
2009
|
 |
| 2010 | | | | | | | | | | | | |
As a child I heard the tales of it's many uses before I was born. It was originally a Smoke House for the Homestead, where meats would be preserved. It served that function until freezers came to be available. My family could not afford one, but we had a "locker", which was a small rented space in a walk-in freezer room, at a small store in town.
When my dad was about 12, the house they were living in on the Homestead caught fire from the cook stove chimney and the only thing they got out with were their lives, the clothes on their backs and the wringer washer on the front porch, which my grandfather kicked off the porch and it rolled down the hill as they ran for their lives.
That winter the neighbors gave what little they could spare and my grandparents and their 5 children lived in an old army tent and this Smoke House until spring came. By then, enough money could be saved and favors called in to bring a portable sawmill up and cut the timber on the Homestead into lumber enough to build a small house. They built that house with the help of friends, neighbors and family in 3 days, and the family moved in, grateful for a space bigger and warmer than this 10x12 building. So that's how it got it's window holes.
Just in my own lifetime this building has had many uses. Chicken house, granary, hay shed, tack room and fort. It has been falling down for as long as I have been alive. When I was a teenager I did my best to patch it together and keep laying hens in it. But I was no carpenter.
 |
| 2011 |
And it continued to settle into the ground, but never fell over.
 |
| 2013 |
The first thing I want to say is that all the structural work was done by our friend and carpenter Hank. Three years ago Hank cut a deal with me. He would use another outbuilding for storage and when he got the time he would save the Smoke House from falling down.
One day last October he suddenly showed up and started the project. He had a lot of fun doing it, I think. For him it was one of those simple and fast projects.
 |
| 2014 |
Of course, when he got to this point I couldn't stop myself. I suddenly wanted to make it a "Bunk House", to which he laughed and started to dig into the project details.
Mouse proof was the first criteria.
Safety was the second.
I wanted a place for friends to "camp" without worrying about the rain or having to sleep on the ground. And so that's the direction we have gone.
More to come in the near future.



























































